Meadows on the Mainland - Apartment Living in Texas City, TX
About
Welcome to Meadows on the Mainland
6601 Memorial Drive Texas City, TX 77591P: 409-933-0400 TTY: 711
Office Hours
Monday through Friday: 9:30 AM to 5:30 PM. 1st Saturday of the Month: 9:00 AM to 12:00 PM. All Other Times: By Appointment Only.
Our pet-friendly community prides itself on amenities that will surely please and satisfy, like the assigned parking and convenient laundry facility. Plunge into our shimmering swimming pool while you host a barbecue at our picnic area. Rest assured, our gated community offers on-site maintenance and courtesy patrol, and we take away your worries about setting up utility contracts! Contact our friendly team today to schedule your tour of the Meadows on the Mainland in Texas City, TX!
Envision your future in one of our spacious one or two-bedroom apartments for rent, which include an array of modern features. Watch the scenic sunsets from your balcony or patio, and create gourmet meals in your kitchen, which is appointed with a dishwasher, refrigerator, and pantry for accessible storage. The carpeted floors, mini blinds, and curtains add a stylish touch to your space. Find everything on your wish list at the Meadows on the Mainland community. Real People. Ready to Help. Let us show you what community living is really like.
Experience the perfect living space atMeadows on the Mainland in Texas City, Texas. Our charming community's proximity to the Emmett F. Lowry Expressway simplifies your daily commute, making all your needs easy to access. Enjoy delicious restaurants, lively entertainment, diverse shopping options, and nearby schools—all just minutes from your doorstep. We are ready to welcome you home!
Welcome to your new home, we know you'll love it here. New ownership and recently renovated, you won't find better community living in Texas City.
Floor Plans
1 Bedroom Floor Plan

1 Bedroom
Details
- Beds: 1 Bedroom
- Baths: 1
- Square Feet: 636
- Rent: Call for details.
- Deposit: $250
Floor Plan Amenities
- All Paid Utilities
- Balcony or Patio
- Cable Ready
- Carpeted Floors
- Ceiling Fans *
- Central Air and Heating
- Curtains
- Dishwasher
- Microwave *
- Mini Blinds
- Pantry
- Refrigerator *
- Walk-in Closets
* In Select Apartment Homes

1 Bedroom Large
Details
- Beds: 1 Bedroom
- Baths: 1
- Square Feet: 678
- Rent: Call for details.
- Deposit: $250
Floor Plan Amenities
- All Paid Utilities
- Balcony or Patio
- Cable Ready
- Carpeted Floors
- Ceiling Fans *
- Central Air and Heating
- Curtains
- Dishwasher
- Microwave *
- Mini Blinds
- Pantry
- Refrigerator *
- Walk-in Closets
* In Select Apartment Homes
2 Bedroom Floor Plan
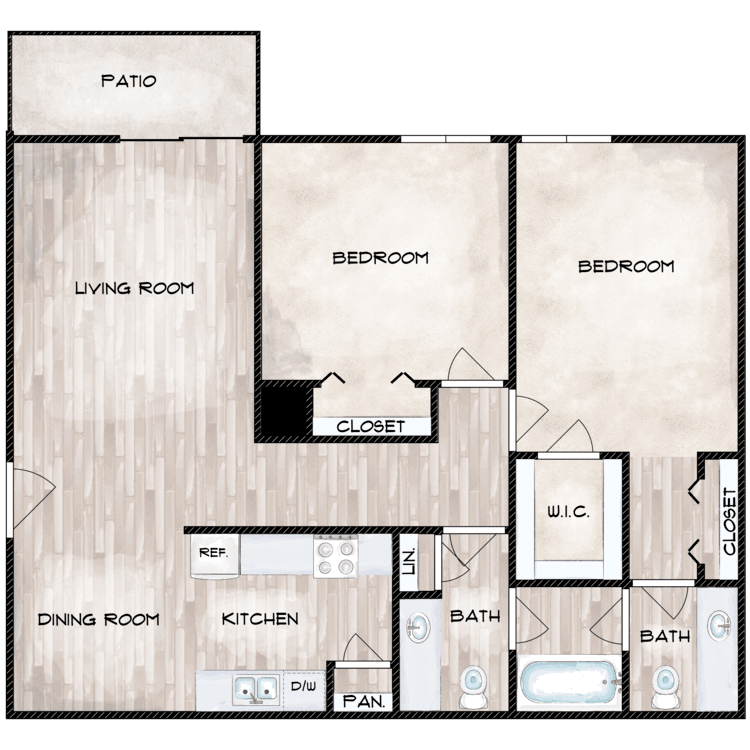
2 Bedroom
Details
- Beds: 2 Bedrooms
- Baths: 1.5
- Square Feet: 936
- Rent: $1350-$1375
- Deposit: $350
Floor Plan Amenities
- All Paid Utilities
- Balcony or Patio
- Cable Ready
- Carpeted Floors
- Ceiling Fans *
- Central Air and Heating
- Curtains
- Dishwasher
- Microwave *
- Mini Blinds
- Pantry
- Refrigerator *
- Walk-in Closets
* In Select Apartment Homes
Floor Plan Photos
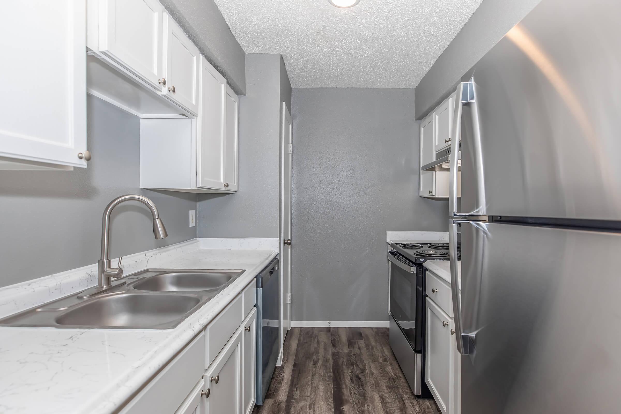
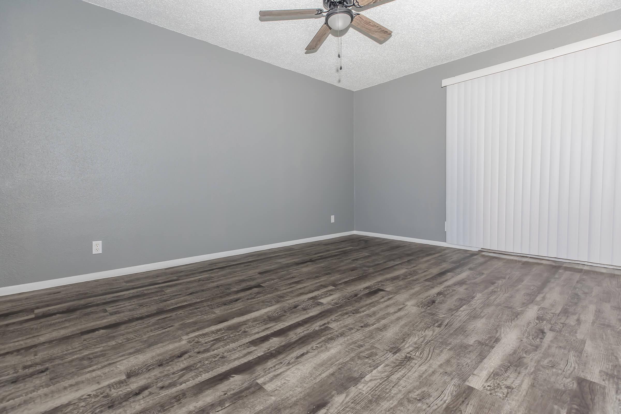
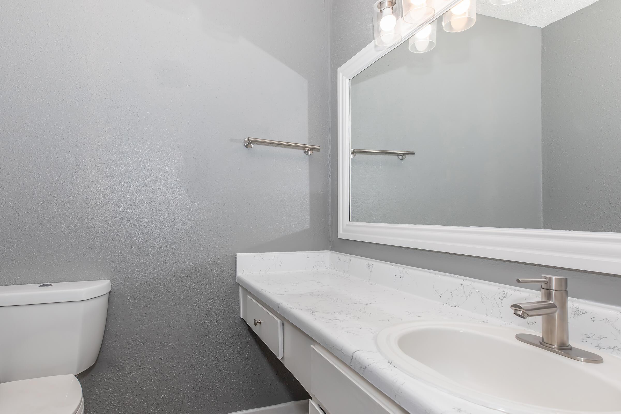
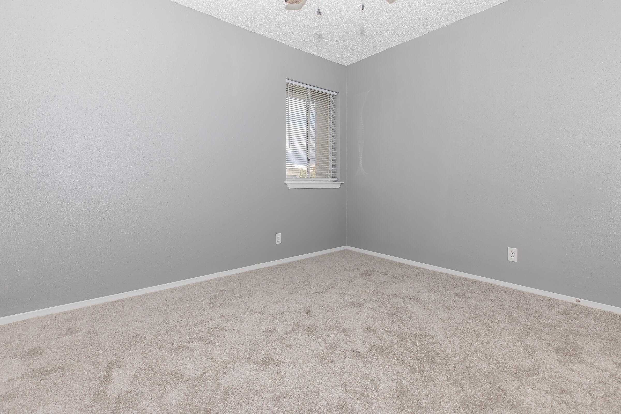
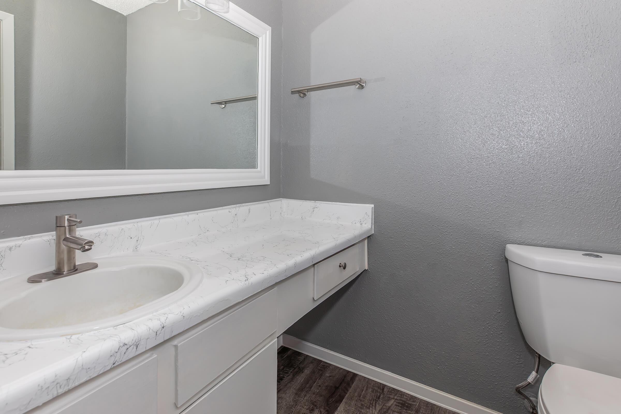
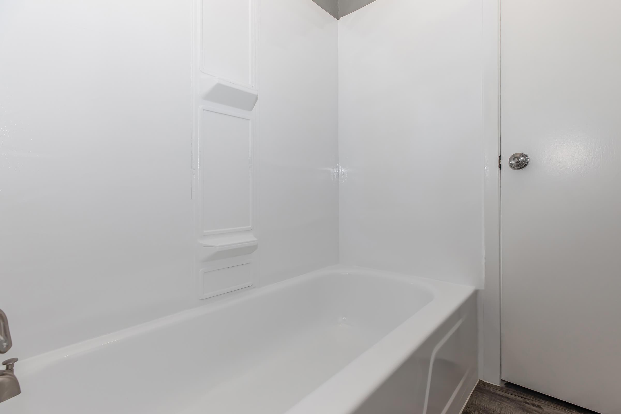
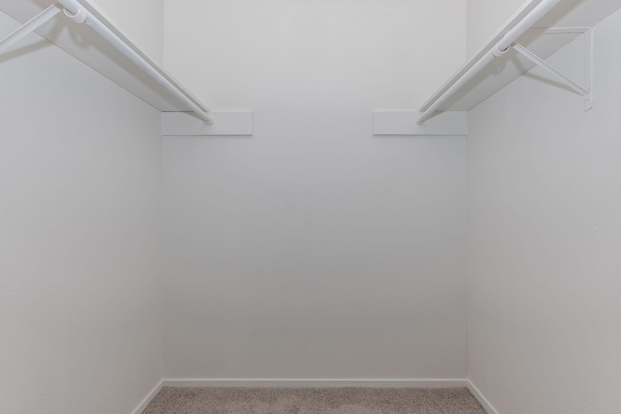
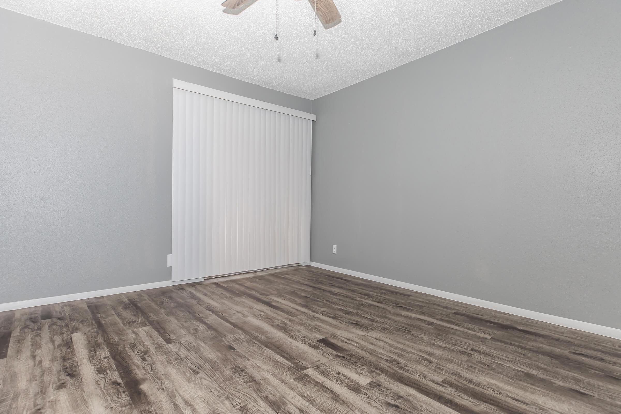
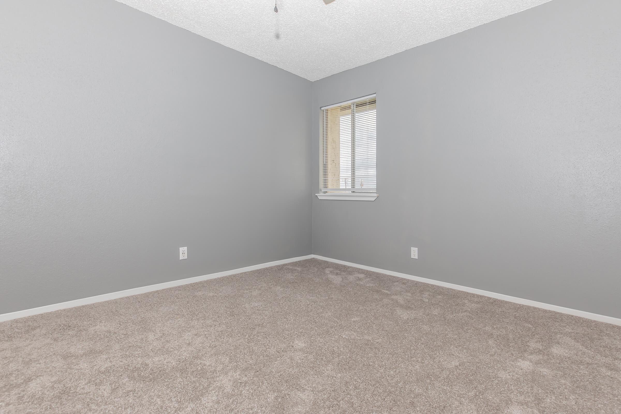
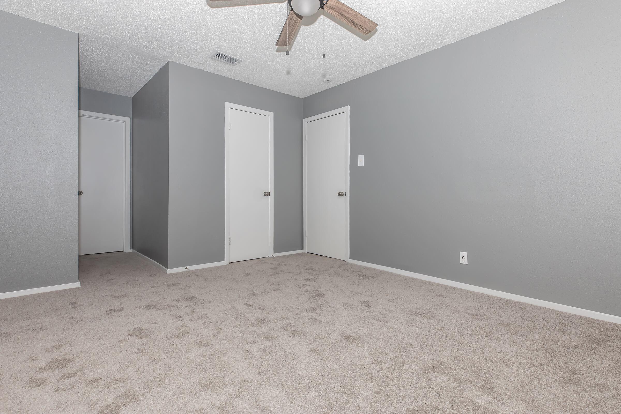
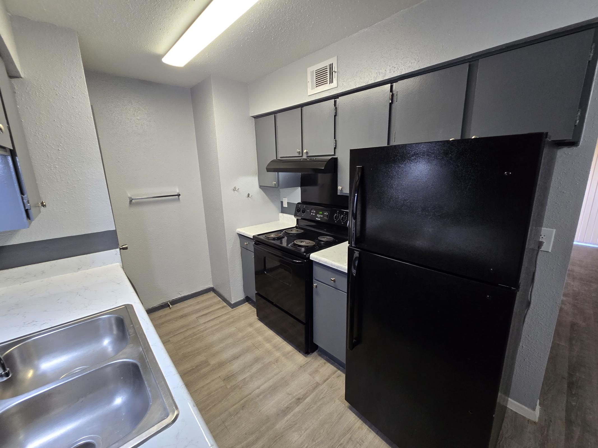
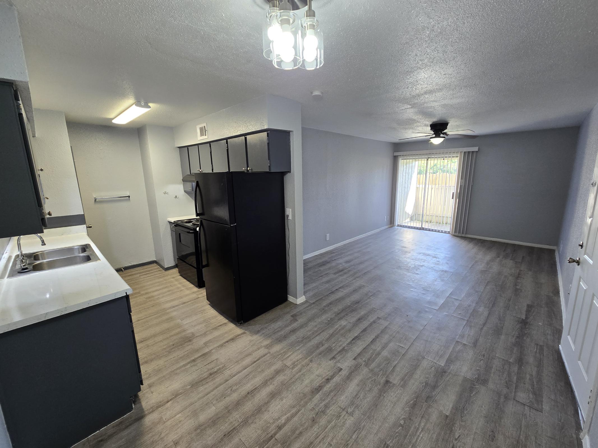
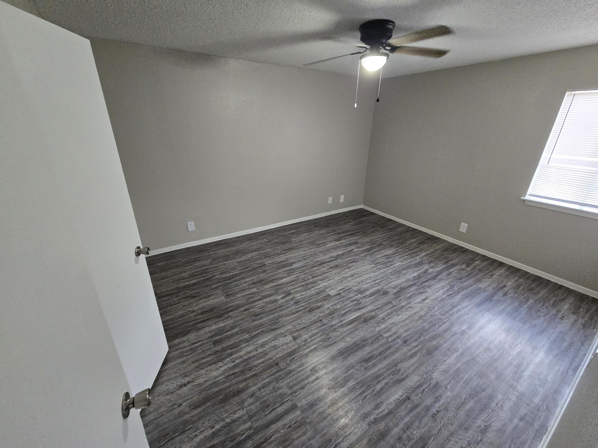
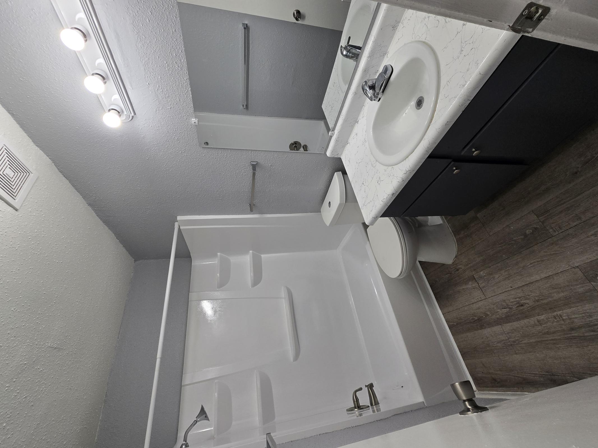
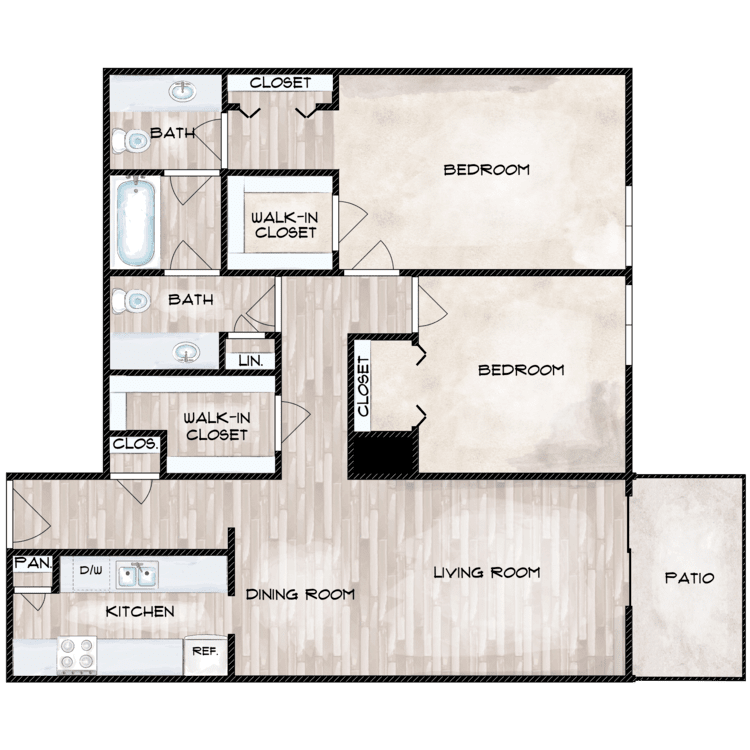
2 Bedroom Large
Details
- Beds: 2 Bedrooms
- Baths: 1.5
- Square Feet: 990
- Rent: Call for details.
- Deposit: $350
Floor Plan Amenities
- All Paid Utilities
- Balcony or Patio
- Cable Ready
- Carpeted Floors
- Ceiling Fans *
- Central Air and Heating
- Curtains
- Dishwasher
- Microwave *
- Mini Blinds
- Pantry
- Refrigerator *
- Walk-in Closets
* In Select Apartment Homes
Show Unit Location
Select a floor plan or bedroom count to view those units on the overhead view on the site map. If you need assistance finding a unit in a specific location please call us at 409-933-0400 TTY: 711.

Amenities
Explore what your community has to offer
Community Amenities
- Assigned Parking
- Cable Available
- Copy and Fax Services
- Corporate Housing Available
- Courtesy Patrol
- Covered Parking
- Easy Access to Freeways
- Easy Access to Shopping
- Gated Access
- Guest Parking
- High-speed Internet Access
- Laundry Facility
- On-site Maintenance
- On-site Vending Machines
- Pet-friendly
- Picnic Area with Barbecues
- Public Parks Nearby
- Shimmering Swimming Pool
Apartment Features
- All Paid Utilities
- Balcony or Patio
- Cable Ready
- Carpeted Floors
- Ceiling Fans*
- Central Air and Heating
- Curtains
- Dishwasher
- Mini Blinds
- Pantry
- Refrigerator*
- Walk-in Closets
* In Select Apartment Homes
Pet Policy
Pets Welcome Upon Approval. Breed restrictions apply. Limit of 2 pets per home. Maximum adult weight is 40 pounds. The non-refundable pet fee is $250 per pet. Monthly pet rent of $20 will be charged per pet. Pets are subject to an interview with management. Pet Amenities: Free Pet Treats Monthly Pet Events
Photos
Amenities




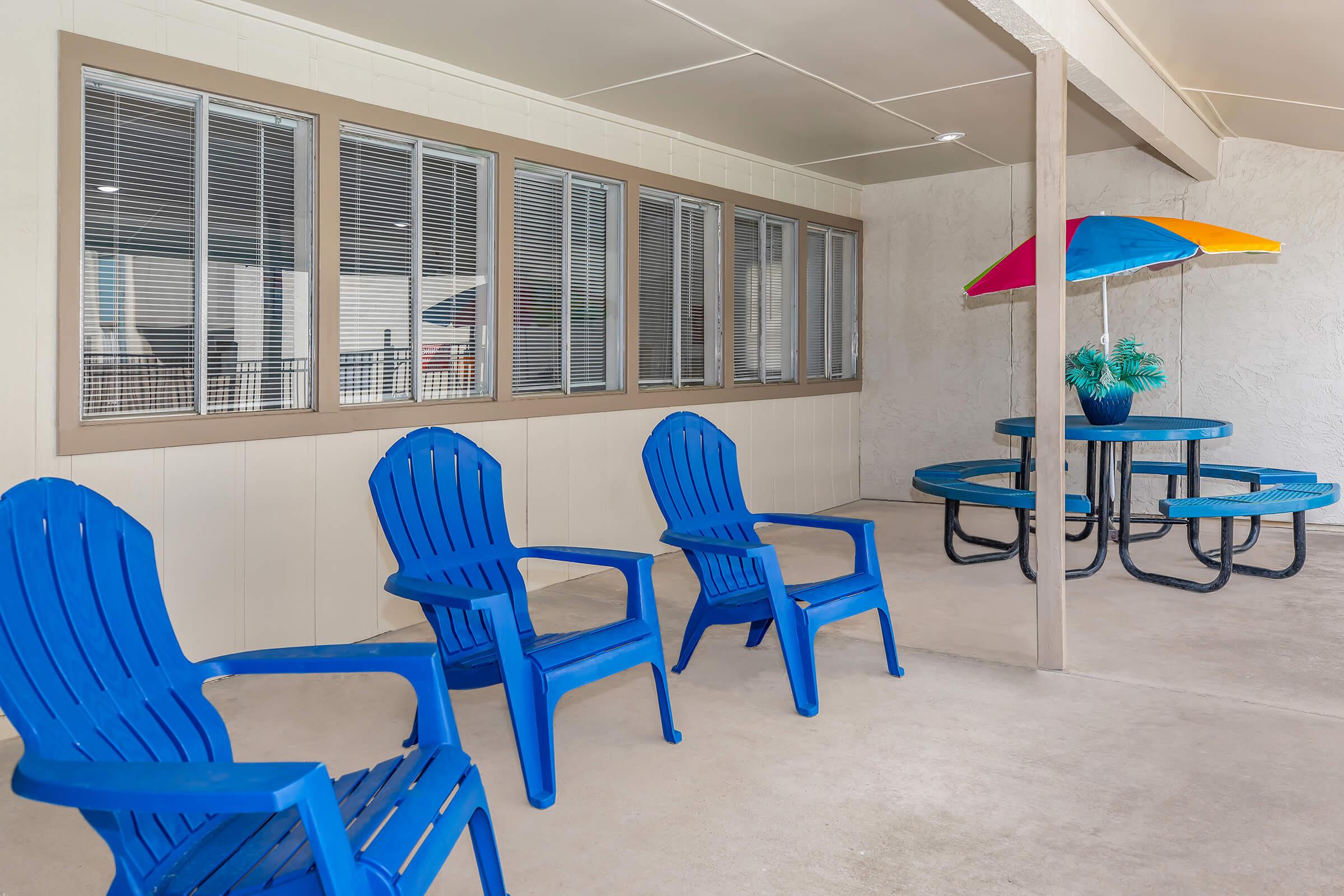
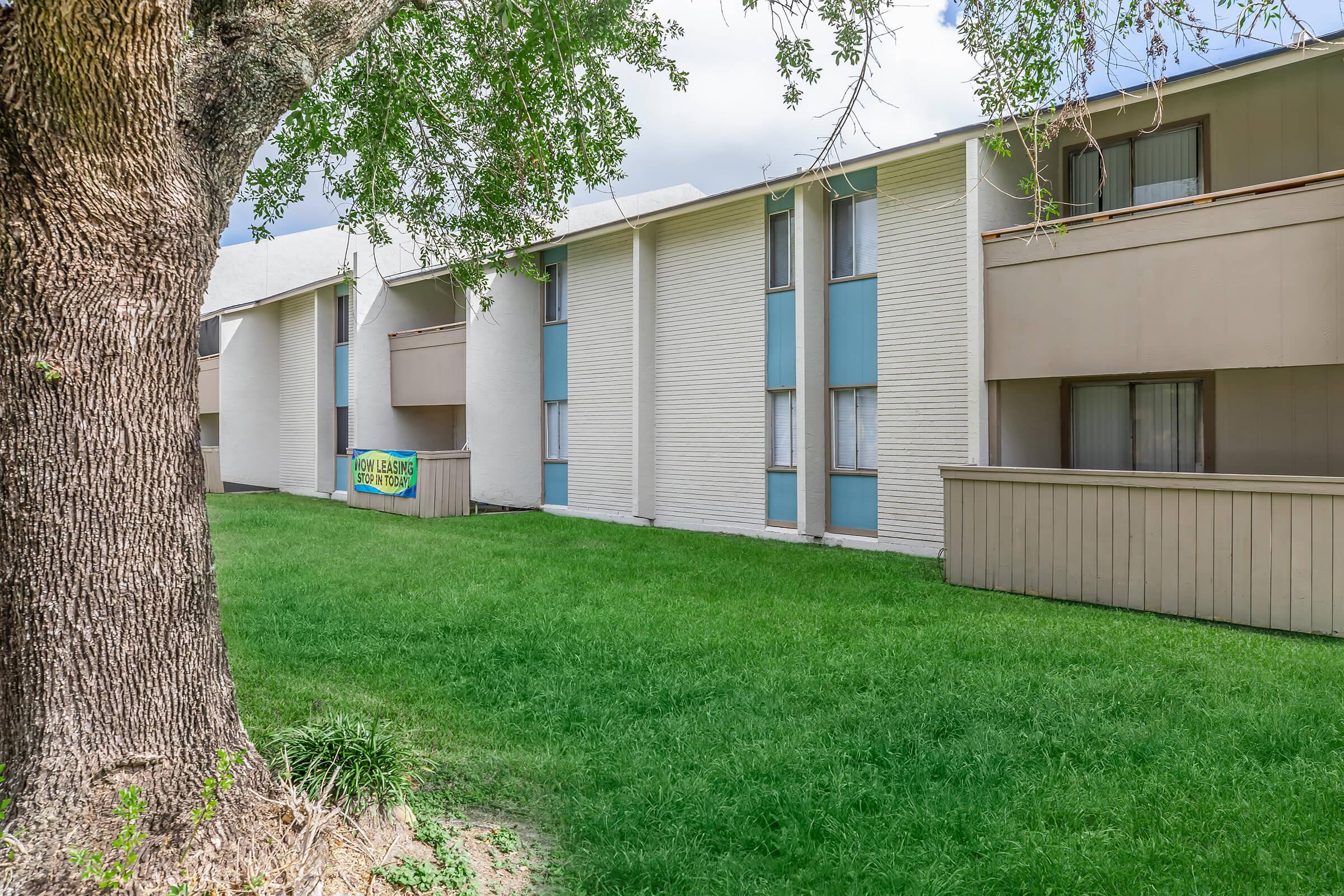








Interiors














Neighborhood
Points of Interest
Meadows on the Mainland
Located 6601 Memorial Drive Texas City, TX 77591Bank
Cafes, Restaurants & Bars
Coffee Shop
Elementary School
Entertainment
Fitness Center
Grocery Store
High School
Hospital
Library
Middle School
Parks & Recreation
Post Office
Preschool
Restaurant
Shopping Center
University
Veterinarians
Contact Us
Come in
and say hi
6601 Memorial Drive
Texas City,
TX
77591
Phone Number:
409-933-0400
TTY: 711
Office Hours
Monday through Friday: 9:30 AM to 5:30 PM. 1st Saturday of the Month: 9:00 AM to 12:00 PM. All Other Times: By Appointment Only.